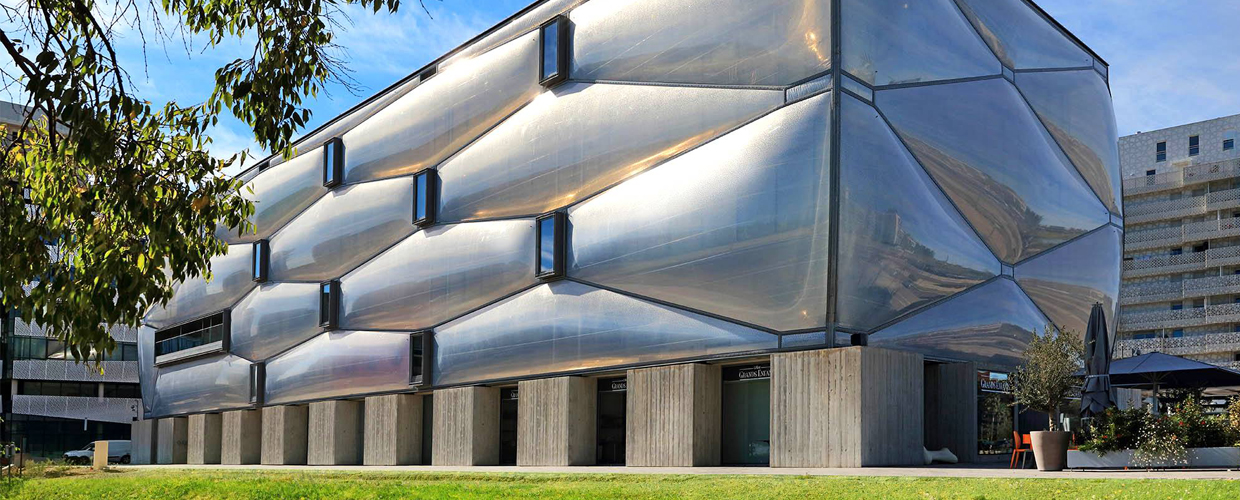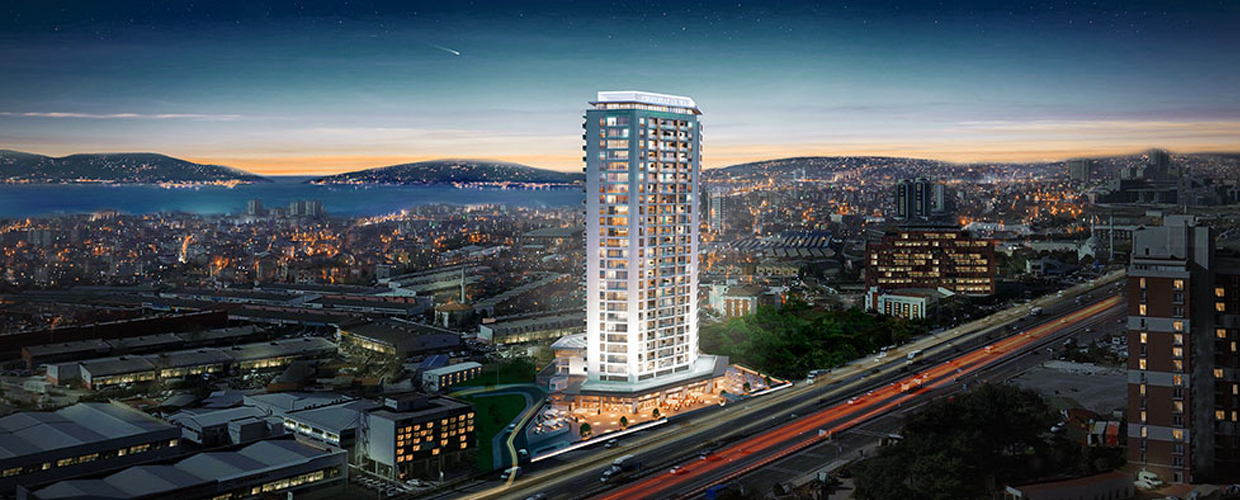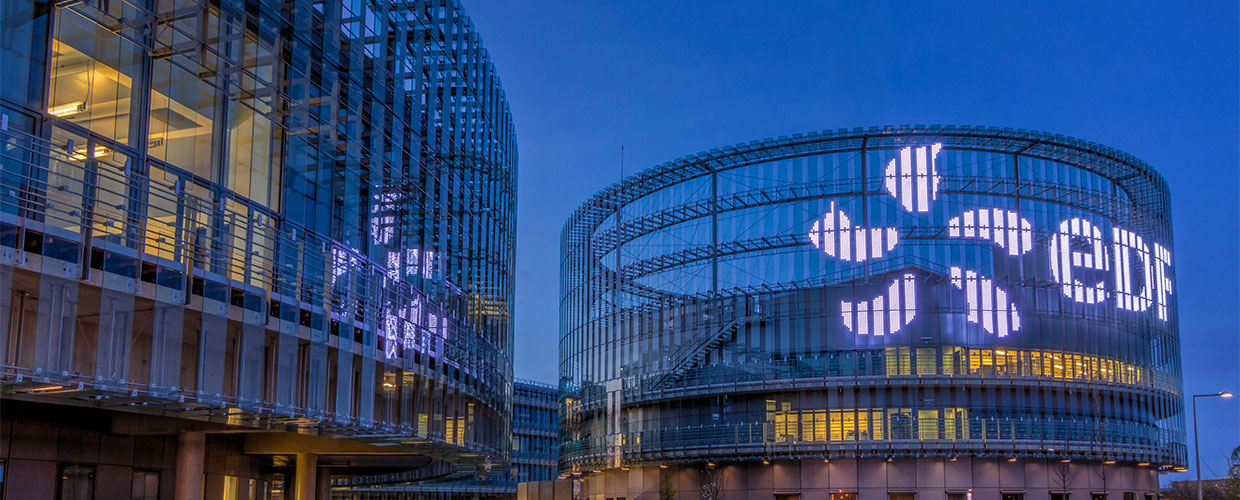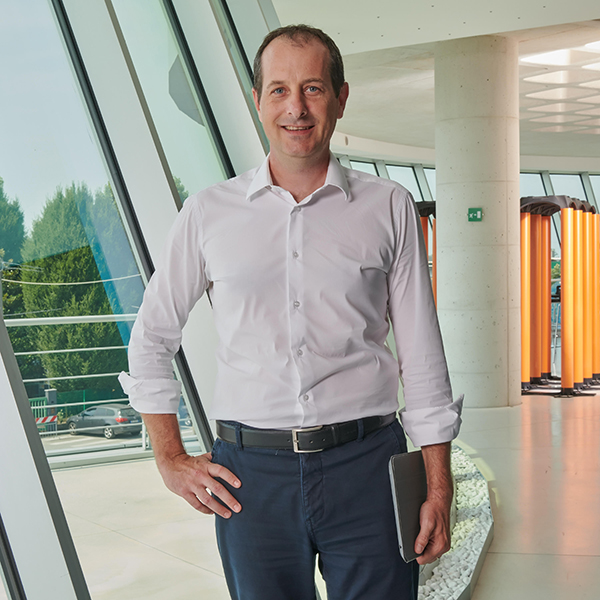Buildings which can be reused are more sustainable and a better investment
8 October 2019
A building which can switch the purpose (retail, office, residential, etc) of its space fully or partially will have a longer life. Longer life of a building is much more sustainable because it reduces the need for demolishing and building of new buildings. It is also a far better investment because it can easily increase value with purpose change. Therefore buildings designed so they can easily change purpose, easily be adapted and reused, should be highly desired.
A substantial element in this design approach is lightening of the slabs which reduces the need for down-stand beams and numerous columns. Such lightened slabs still maintain structural integrity and even improve building performance. Lightened slabs allow buildings to have big open spaces with less interruptions which can be easily adjusted to any use. They are also suitable for creation of mixed-use buildings, because they allow different facilities and users to adapt the space according to their needs.
Our slab products are especially efficient in lightening the slabs: Skydome, New Nautilus, New Nautilus Evo, Skyrail, Airplast. All of them allow long spans of up to 14m and support less columns, beams, and carrying walls, while they maintain or reduce slab height.
More on the projects completed with our slabs solutions
Le Nuage in Montpellier
Philippe Starck chose Skydome H35 to build 4,500 m2 of the ceiling in this mixed-use building, in order to provide maximum space flexibility in interior design. Spaces are divided into gym, wellness area, pool, and children’s area.
Marmara Tower in Istanbul
Marmara Tower is mixed-use residential and business center. Its structure was designed to provide planning variations in the office and residential parts. With New Nautilus embedded in slabs, around 20% of concrete were saved. Lightened slabs impact better seismic response of the whole structure of tower. Decreased amount of concrete also helped decrease CO2 emission during production and construction works, making this whole process more sustainable.
Research centre EDF
Circular plan of the Research centre was formed with Airplast, our formwork for mono-directional slabs. The open-plan was convenient for creation of facilities in the research centre, adapting the space easily to various users and research departments.



