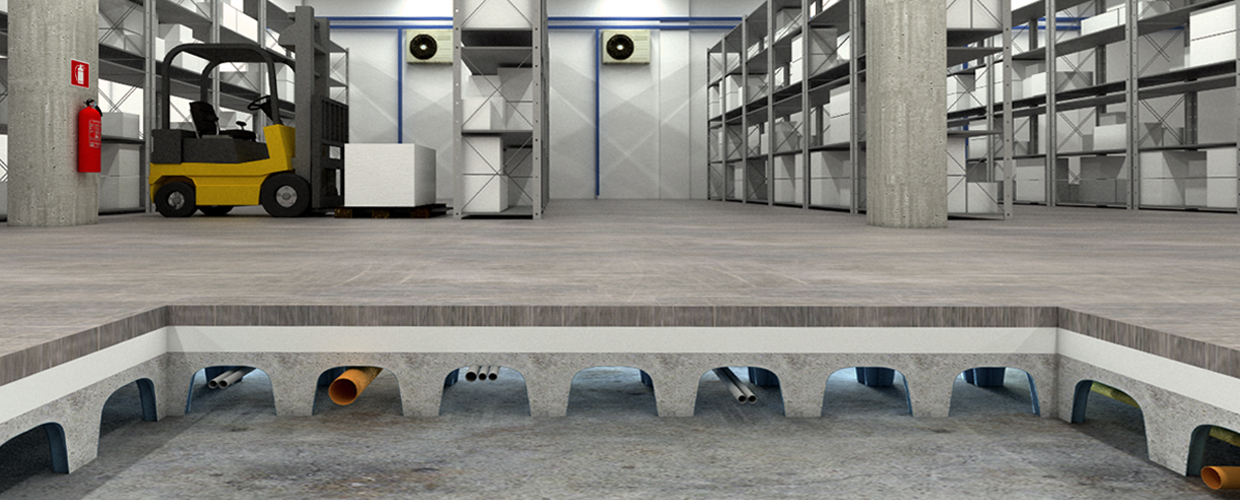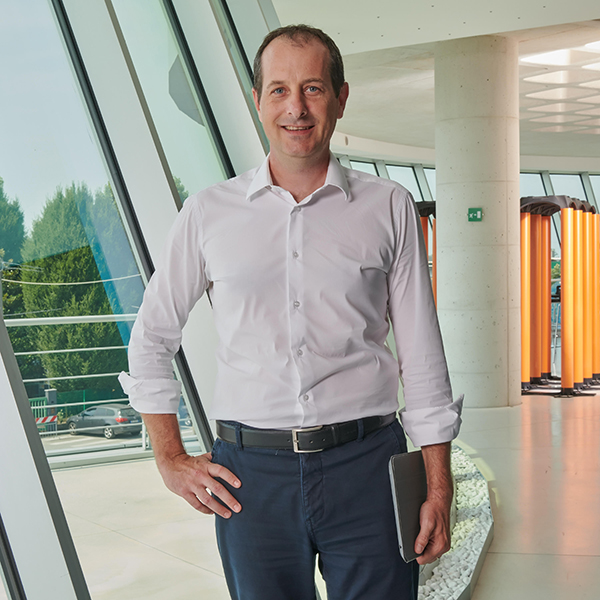Design an MEP system without the raised floors or dropped ceilings
5 March 2021

Problem
Traditional full-concrete construction implies positioning the pipes and wires under the foundations, floors, or ceilings, and masking them with additional material to cover the whole thing up. This results in higher construction costs, lowered seismic resilience, and an MEP space that is hard to reach, with every repair involving further maintenance costs.
Geoplast solution
Modulo, Multimodulo, New Elevetor, our formworks for casting raised foundations, and Skyrail for lightweight mono-directional slabs, create technical compartments within the concrete itself, without much need for masking the infrastructure. In comparison to full concrete slabs, this provides several benefits:
- Less time and material spent on raised floors or dropped ceilings,
- Easy approach for maintenance and repairs,
- Saved space and maximum floor height,
- Larger spans that enable opens-space plans of residential, commercial, and industrial buildings,
- Lighter slabs and bearing elements improve the seismic resilience of the building.
More about our lightweight foundations and slabs
Slabs solutions
Foundations solutions
Mono-directional lightweight slabs for buildings
Industrial building foundations
Our projects with slabs solutions
Office building, Cluj Napoca, Romania
Designer Outlet Croatia, Zagreb, Croatia
Duale Hochschule, Stuttgart, Germany
Ericsson Italy Headquarters, Genoa, Italy
Our projects with foundations solutions
Panama Cruise Terminal, Panama
Torre de Cristal, Madrid, Spain
EXPO 2020 Dubai Thematic District, UAE
Extension of refrigeration warehouse, Padua, Italy
