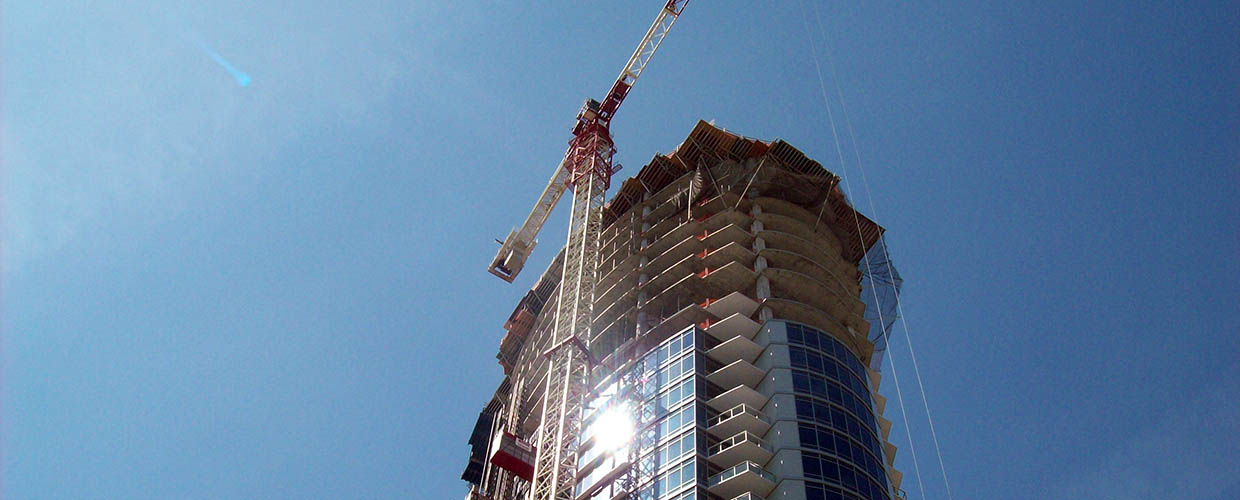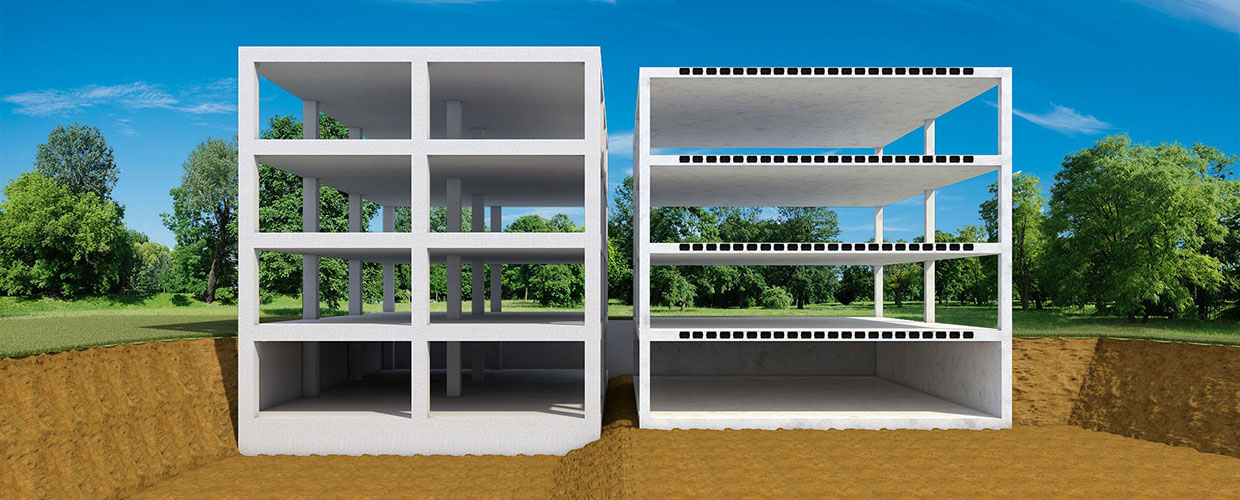Full Slabs VS Voided Slabs
by Nikola Tosic, 15 June 2017

A flat slab floor system is a full concrete structure, which is built directly on-site with the positioning of the necessary steel reinforcements and subsequent concrete casting. The full slab can be both monodirectional and bidirectional. The very opposite of these type of structures are voided slab systems, which are lighter concrete slabs because the structure is not completely filled with concrete. These type of systems has voided spaces that lighten the structure.
Both structures can build highly functional slabs, but the voided ones can offer more advantages, both in terms of cost and performance.

Voided flat slabs can in fact offer:
- Significant material savings: less concrete than with full slabs;
- Larger spans;
- Reduction of slab’s depth and weight;
- Higher Anti-seismic performances;
- Lightness: up to 30% lighter than solid slabs;
- Fewer pillars to sustain the structure: up to 40% fewer columns;
- Avoidance of drop beams and drop capitals.
Following are some numerical data that illustrate the convenience of adopting a lightning solution:
- Concrete savings up to the 17%;
- Steel savings up to the 19%;
- 36% is the maximum reduction of the earthquake forces (kN) that act on the building during a seismic event.
This certainly is a warranty of a safe and long-lasting result.
Discover Geoplast’ Slab Solutions here.
