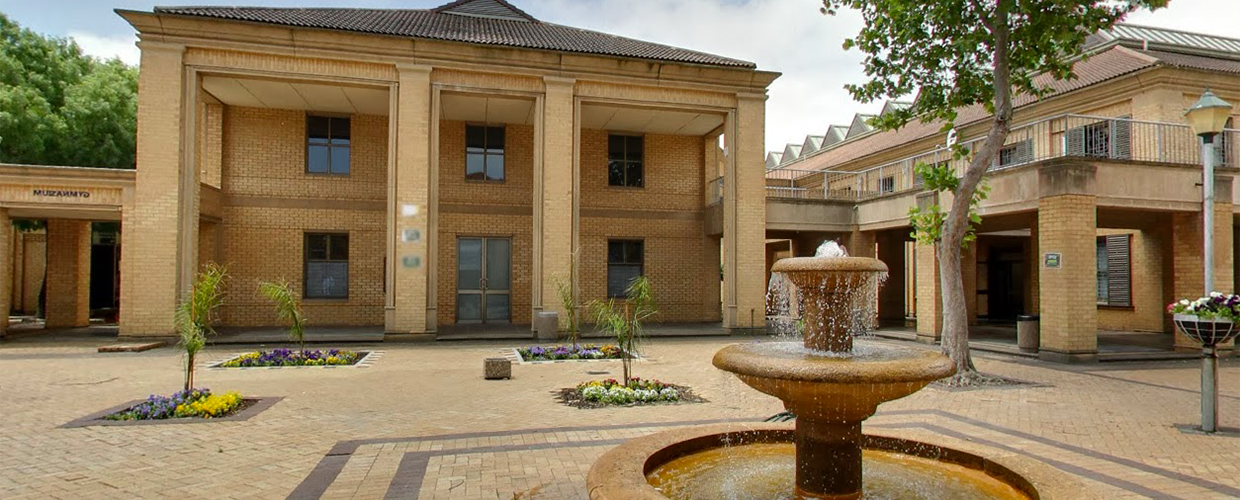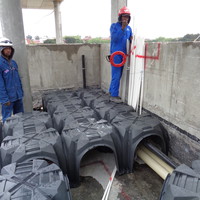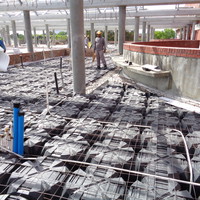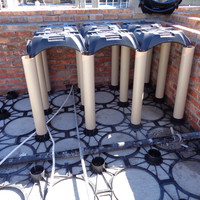A new Gym in the Campus of Belville, Cape Town
by Nikola Tosic, 23 May 2016
NEW ELEVETOR, the formwork system for foundation slabs up to 300 cm high and MODULO the recycled pp system for ventilated foundation plates in r.c. have been chosen in Bellville, Cape Town to build the New Gymnasium at UWC.
The project was designed by renowned South African Studio, Noero Architects. The objective was to raise the existing reinforced concrete slab for this new sport centre.
The systems were used as filling solutions, to create a crawling space under the foundation and allowed valuable time and money saving, compared to the conventional suspended slabs or filling systems.
Such choice brought considerable logistics and structural advantages. In fact, the raised ventilated foundation, was used for the easier distribution of pipes and the only extra load over the foundation was given by the concrete poured over the formwork. Lastly, special grids were installed to fully take advantage of ventilation in the area.
A fast and cost-saving final result, as both the installation times and the costs are minimized in comparison to classical inerts.




