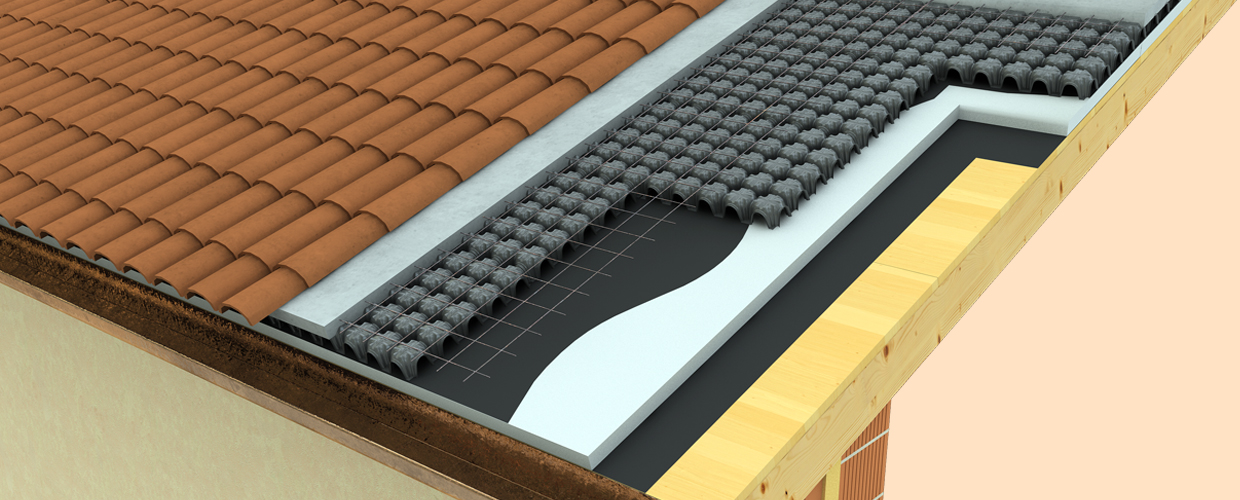Provide natural ventilation with limited roof construction height
12 March 2021

Problem
Traditional roof construction usually adds up to more than 30cm in height, which is usually hard to attain, especially in urban areas. When working with restricting building regulations, worksite limitations, or reconstruction projects, saving a few centimeters goes a long way, but more often than not, builders are forced to consider unvented roof solutions that are more expensive and less sustainable.
Geoplast solution
Minimodulo is our formwork for ventilated slabs that need to maintain a limited height. It is available in a wide variety of sizes, with a minimum height of only 3cm. The voided space created this way is equally effective in preventing condensation and providing roof insulation as traditional solutions, with several additional advantages:
- Thin ventilation layer of only 3cm in height,
- Excellent load-bearing capacity with no additional structural support,
- Modular elements that are lightweight and simple to install,
- Less time and material spent on roof construction,
- Suitable for ventilated roofs, walls, as well as for foundations.
More about Minimodulo
Minimodulo technical data
Ventilated roofs and walls
Ventilated floors during renovations
St John’s Penthouse Luxurious Development, Cape Town, South Africa
