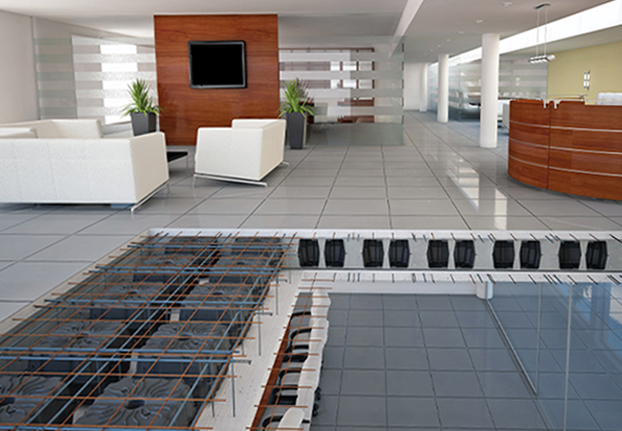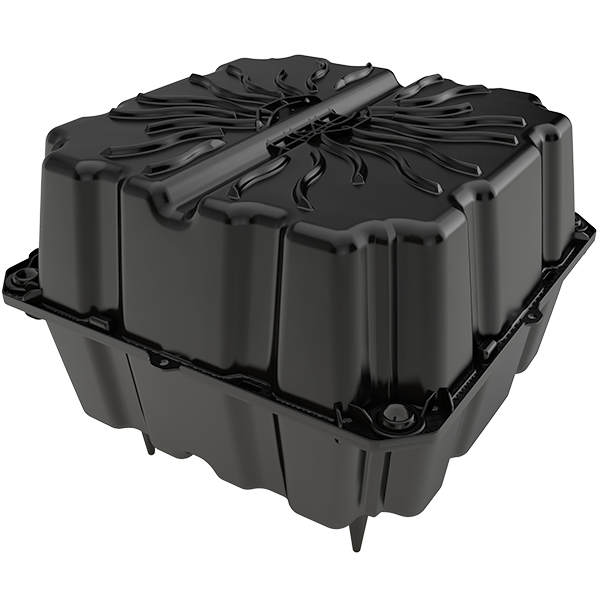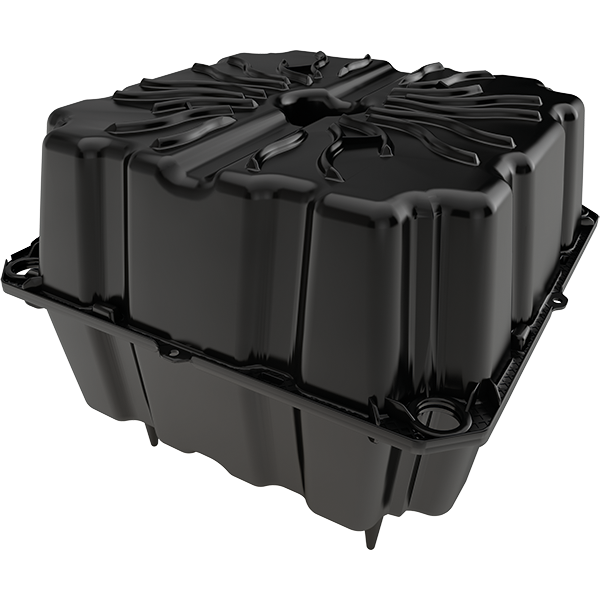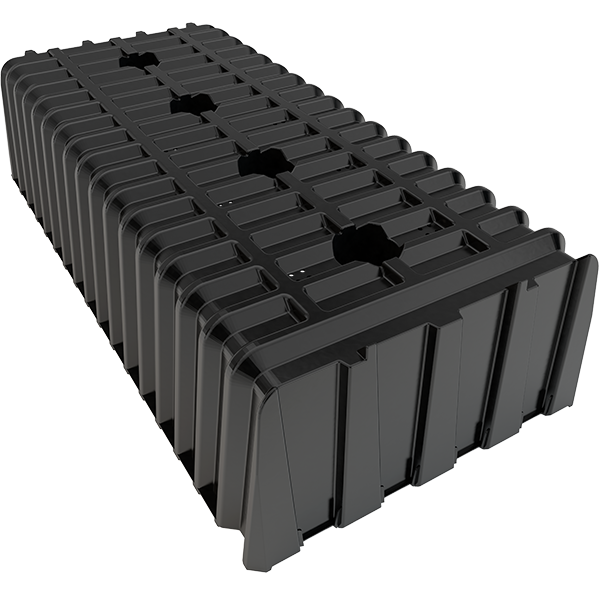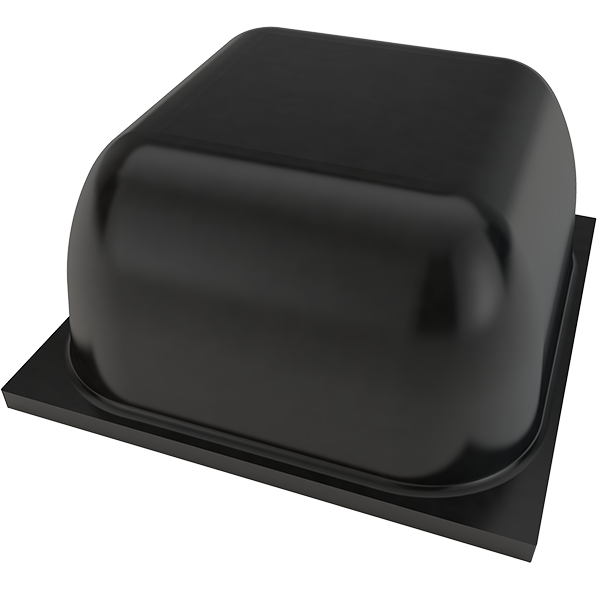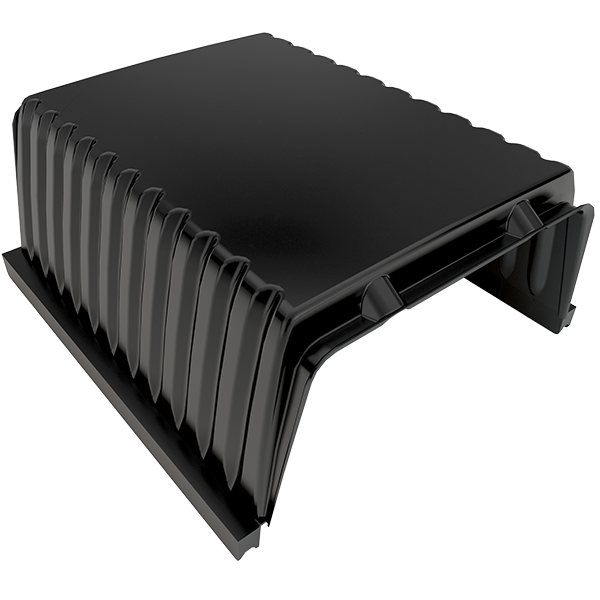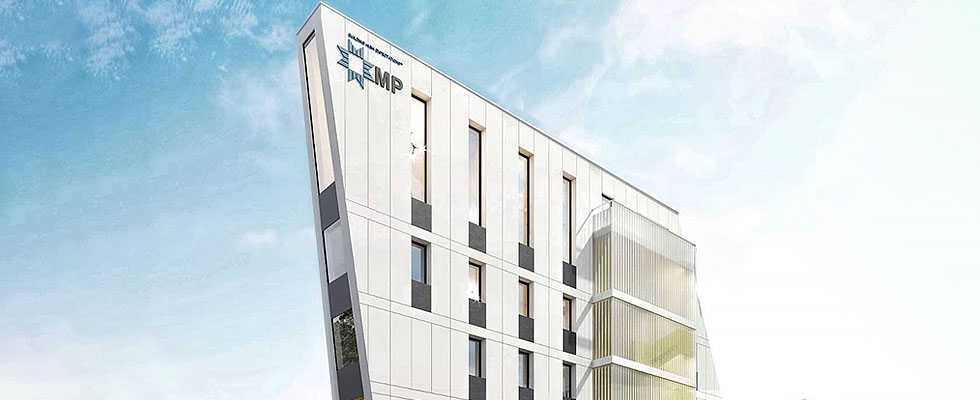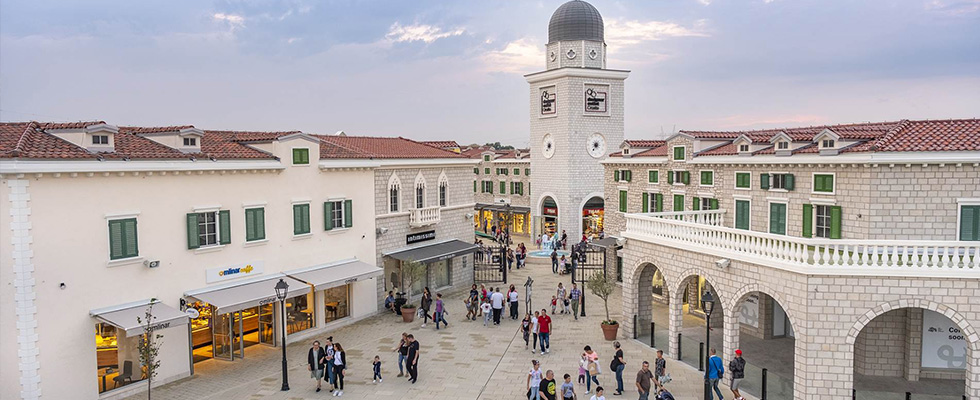Focus
Residential and commercial buildings of any size are more valuable and sustainable if they are reusable. Reusability is achieved through the possibility to change the interior, even the facade, while maintaining its structure.
Large-span lightened slabs require fewer beams and columns, while walls can be freely positioned in the open plan. Interior is in such a way able to be changed according to users’ needs, while the core of the construction (slabs, sheer walls, and columns) is kept.
Works on renovation can be as broad as possible – all internal walls (except concrete ones), infrastructure, and facade can be removed and replaced, creating a new building which can be internally organized in a completely new way. Our products New Nautilus, New Nautilus Evo, Skydome, Skyrail, and Airplast help create voided lightened slabs, spanning the lengths from 7 to 12, or even 14 meters. Lightened slabs form the base that is easily transformable to any usage – residential, office, public, or educational.
Reuse is also what investors, new occupants, and even the real estate market recognizes as the core value of such buildings, because it impacts the reusability and survival of whole mixed-use urban quarters.
Advantages
- INCREASES PROJECT PROFITABILITY
- RESILIENCE - DECREASED WEIGHT OF THE STRUCTURE MAKES THE BUILDING HIGHLY SEISMICALLY RESISTANT
- SAFETY AT WORK DUE TO THE LIGHTWEIGHT OF PRODUCTS
- SUSTAINABILITY - LONGEVITY OF BOTH THE BUILDING’S AND THE URBAN FORM
